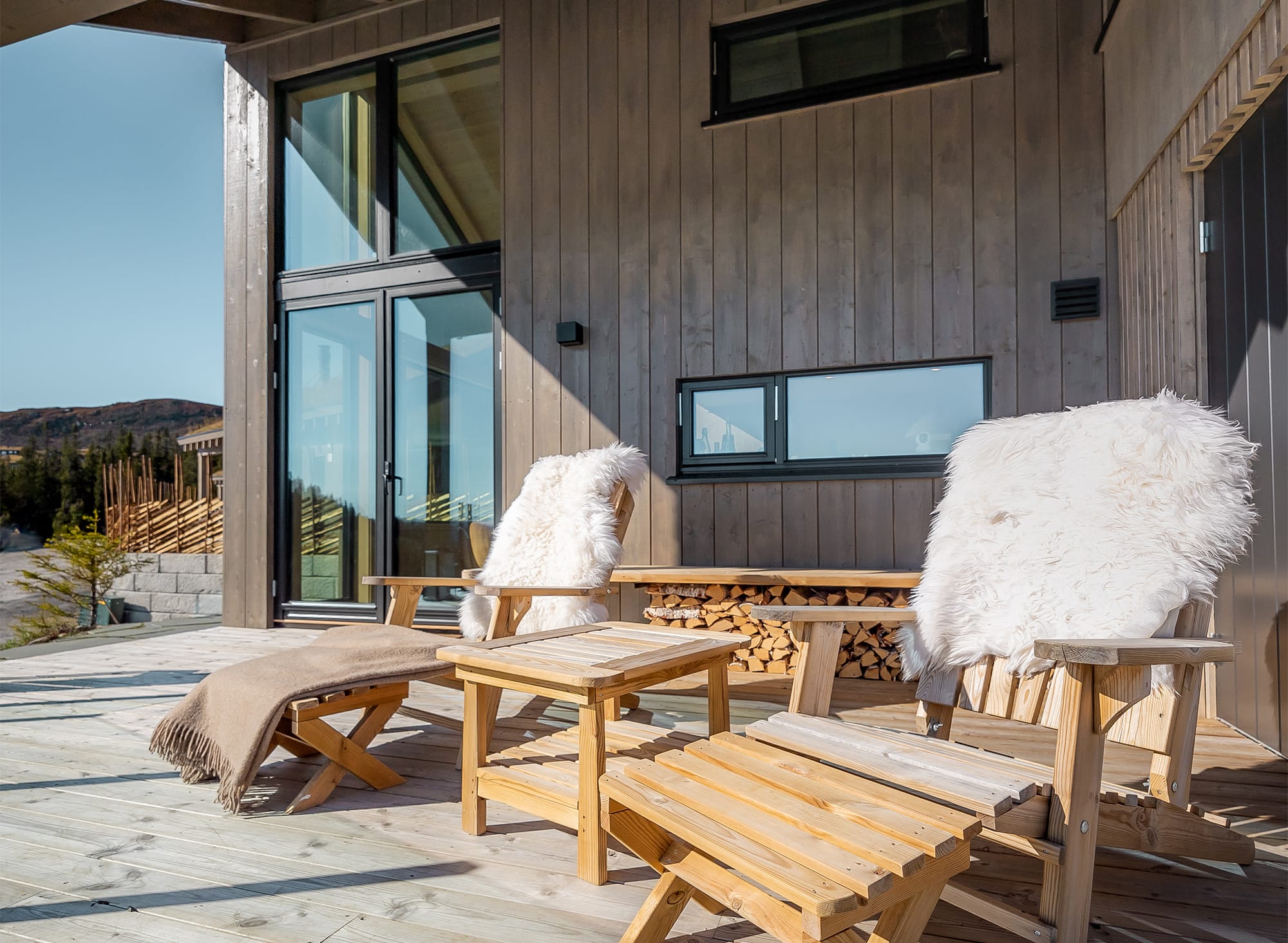
The cabins
Cabins it's good
to come to
Veggli Fjellgrend consists of modern cabins with a stylish expression that also carries Norwegian traditions. Here you get high quality, well-thought-out solutions and fantastic living comfort.
Everything you could wish for in the mountains
The cabins from Lende are well-situated in the terrain and blend in with their surroundings. They have a modern yet subdued design characterized by natural materials such as wood and turf. The interiors are spacious and content rich with smart floor plans. Large windows let nature in.
The cabin model chosen for Veggli Fjellgrend is Lende Luftig 80. The Luftig series has extra ceiling height. It provides a higher loft, more space and a larger usable area.
The cabins in Veggli Fjellgrend also come with an electric car charger included in the allocated parking spot.
LENDE LUFTIG 80
- 80 m² BRA (Norwegian regulatory countable floor area)
- 4 bedrooms
- 9 bedspaces
- 2 bathrooms
- Sauna
- Additional living area on the 2nd floor
- Cloakroom with facilities for washing machine and dryer
- Roofed terrace
- Exterior storage and ski storage
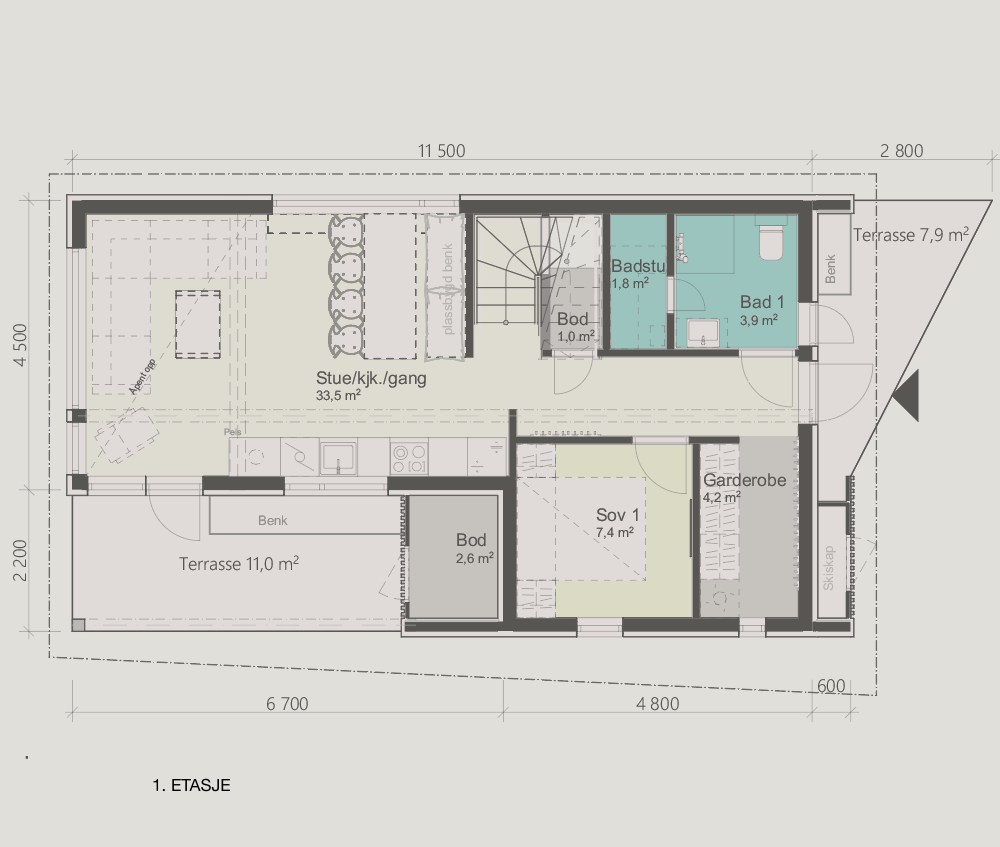
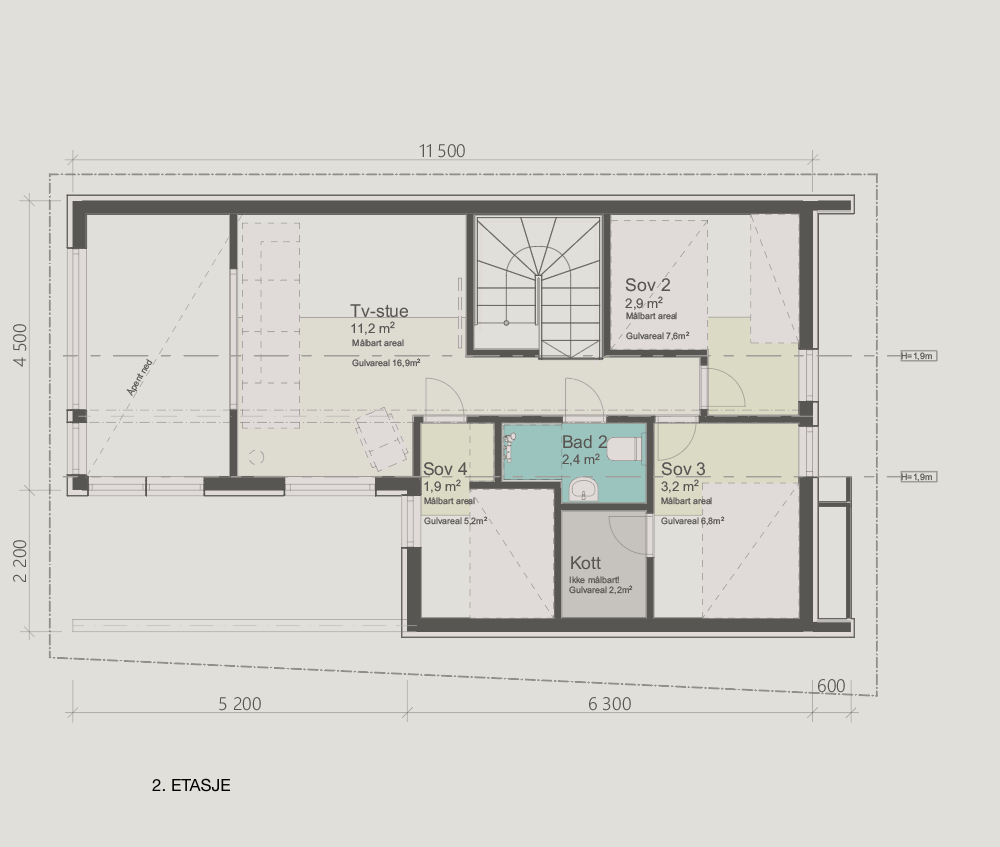
Qualities
Lende Luftig combines functional solutions with room for comfort. Here, everything is laid out for a good cabin life.
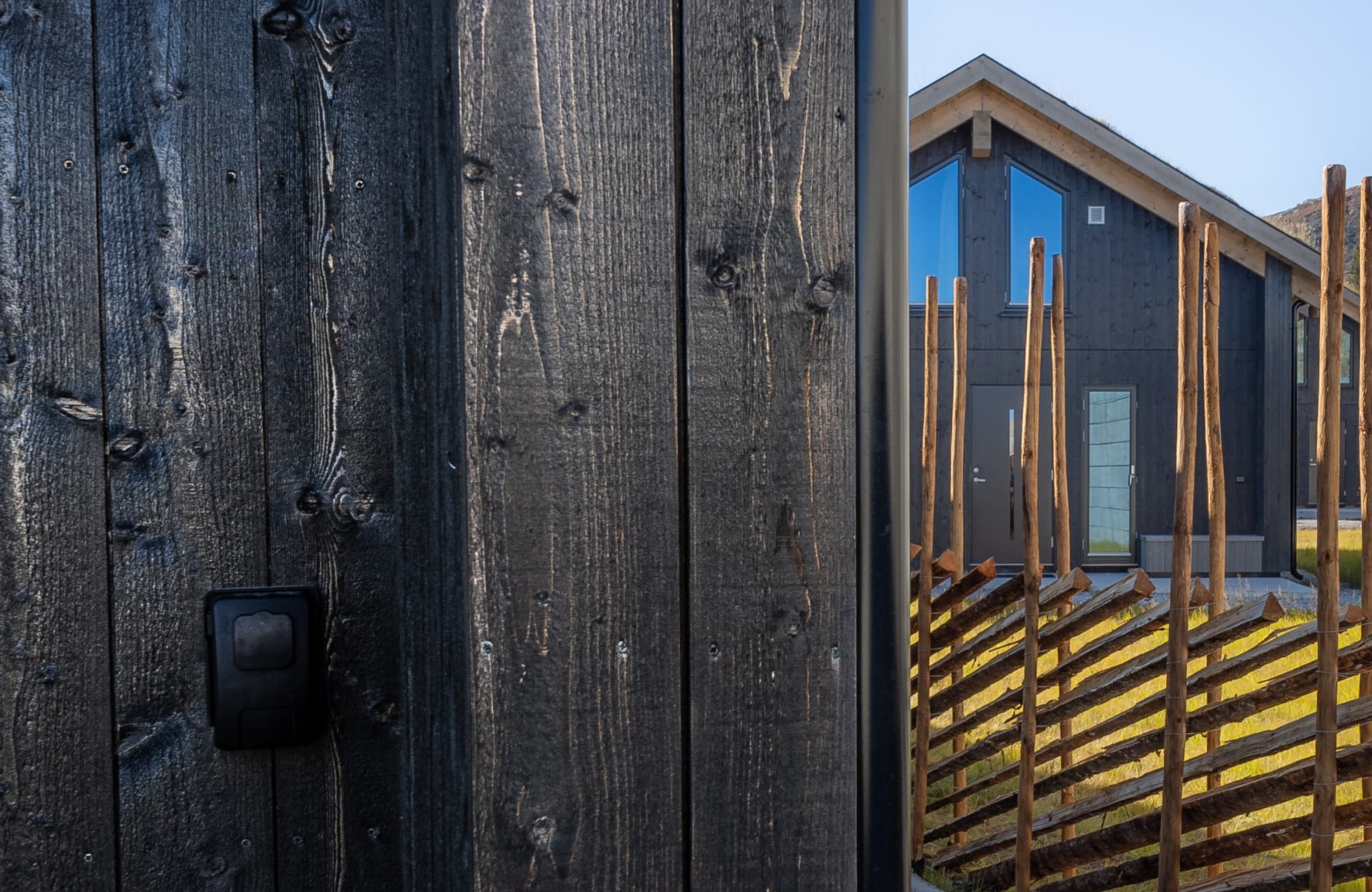
In general, all exterior cladding is delivered treated. The roof has been fertilized and sown with turf. The cabins in Veggli Fjellgrend have fiber and the option to “call the cabin warm” in their own app.
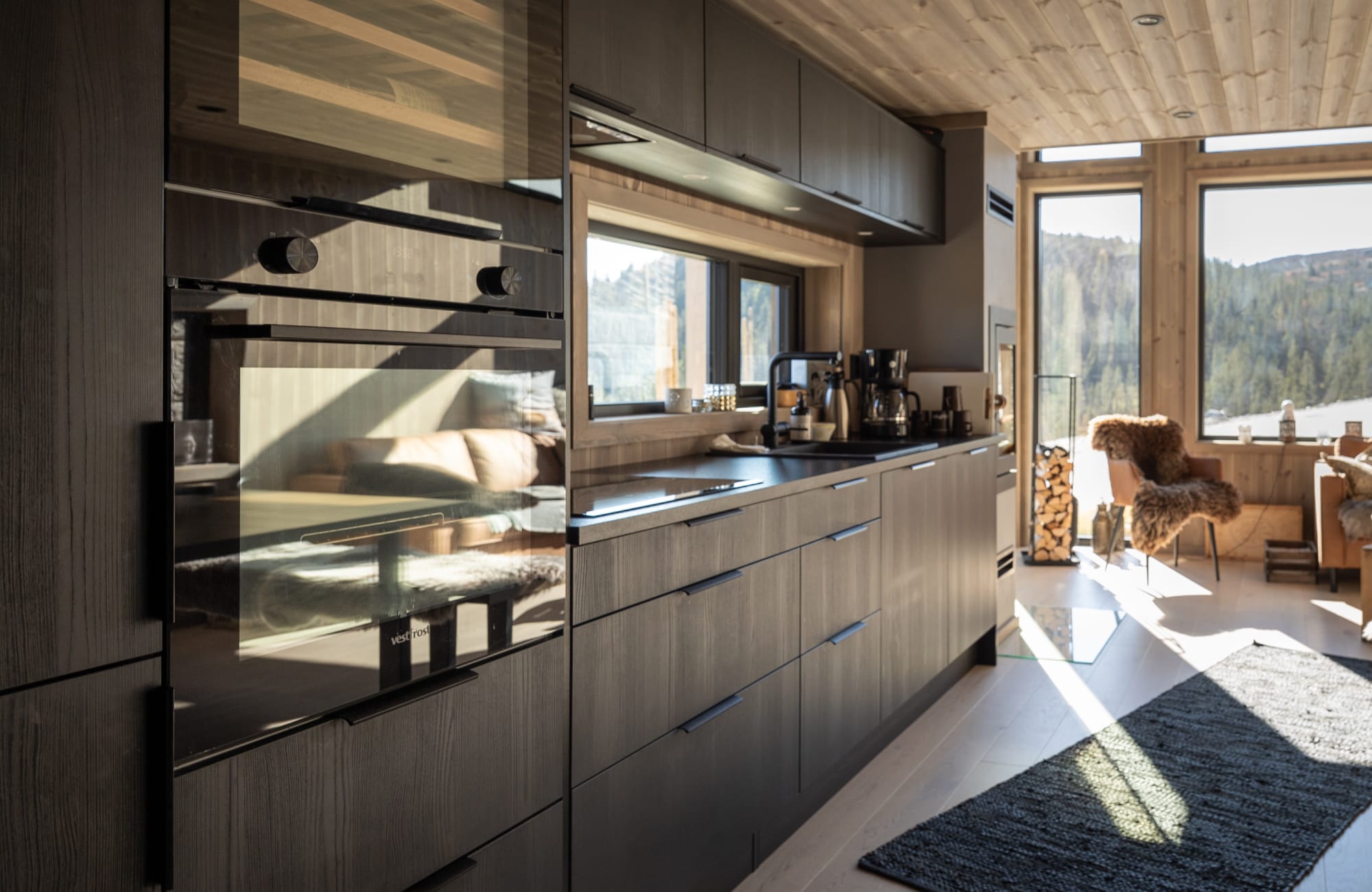
Kitchen fittings from quality supplier HTH. There is a black finish on the mixer tap, light switches and sockets. Refrigerator/freezer, dishwasher and stove are included, fully assembled.
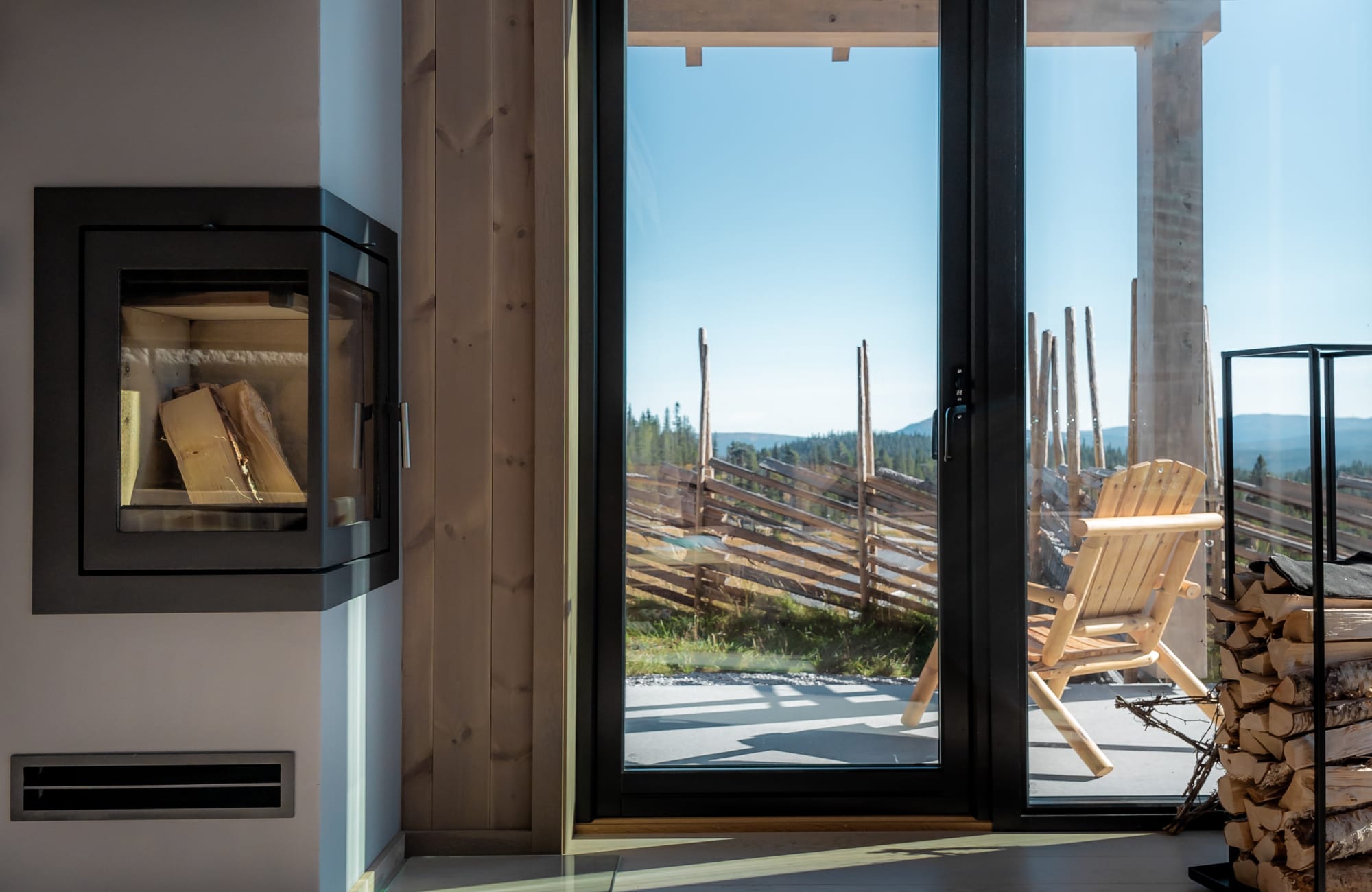
The fireplace from Meteor is positioned for you to enjoy, whether you're relaxing on the sofa or sitting at the table. There is underfloor heating in all rooms on the first floor apart from the bedroom.
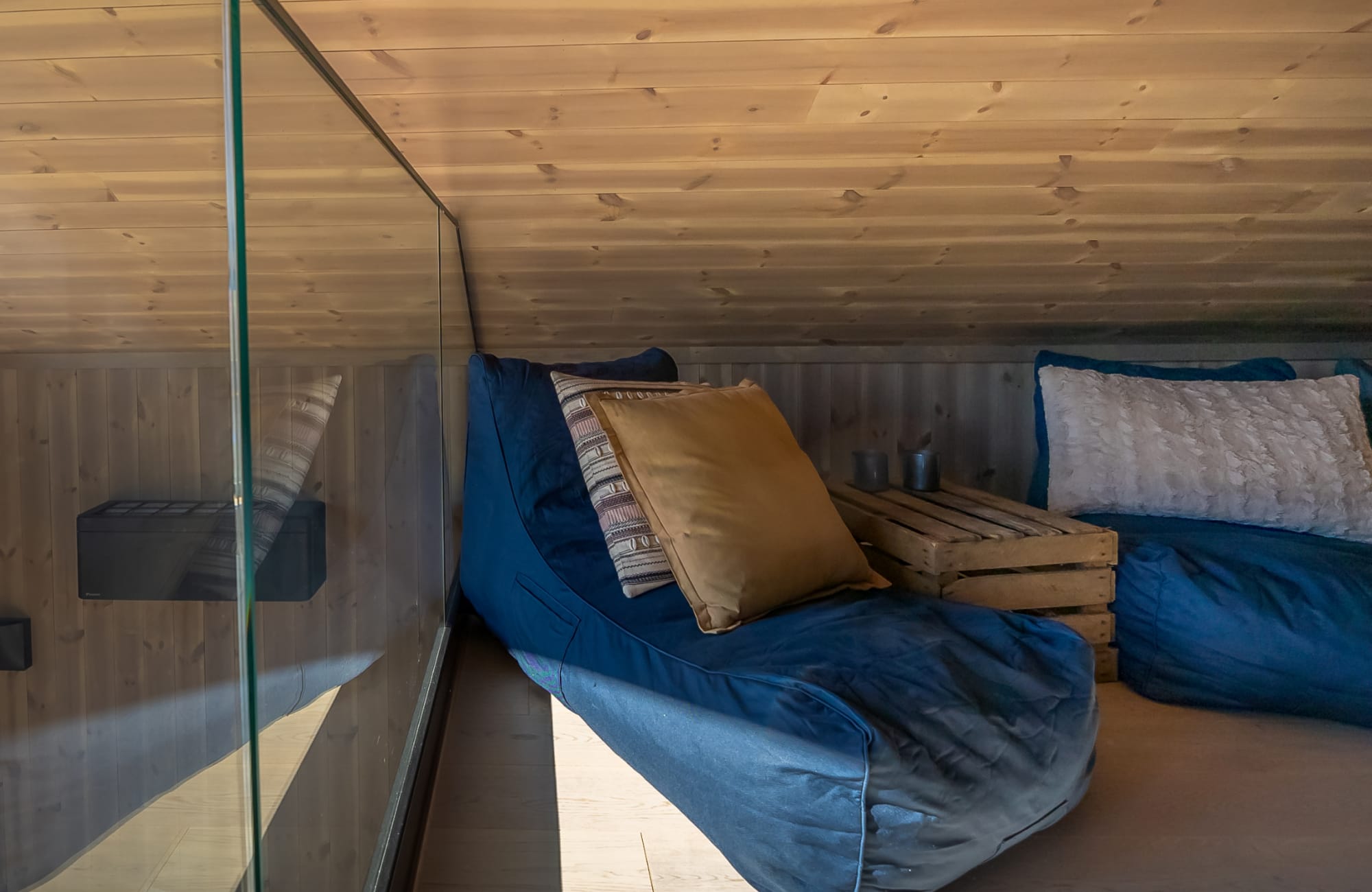
The 2nd floor contains 3 bedrooms, a bathroom and an extra living area. Glass railings towards the living area downstairs provide extra light and lovely views from here too.
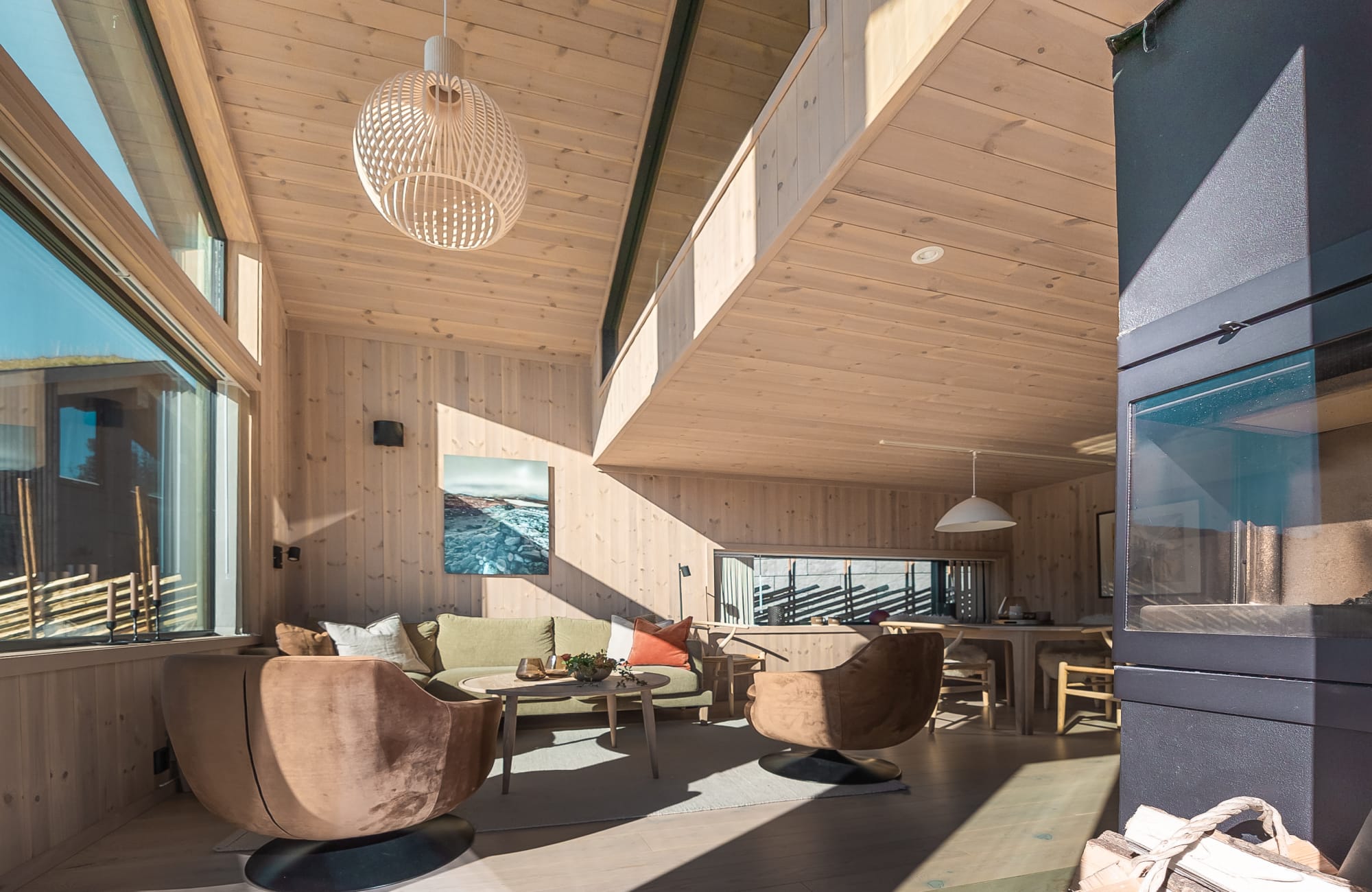
Full-height ceilings in the living room with large windows that extend all the way up to the ceiling draw nature and the fantastic view into the cabin. The feeling of being in this room simply has to be experienced.
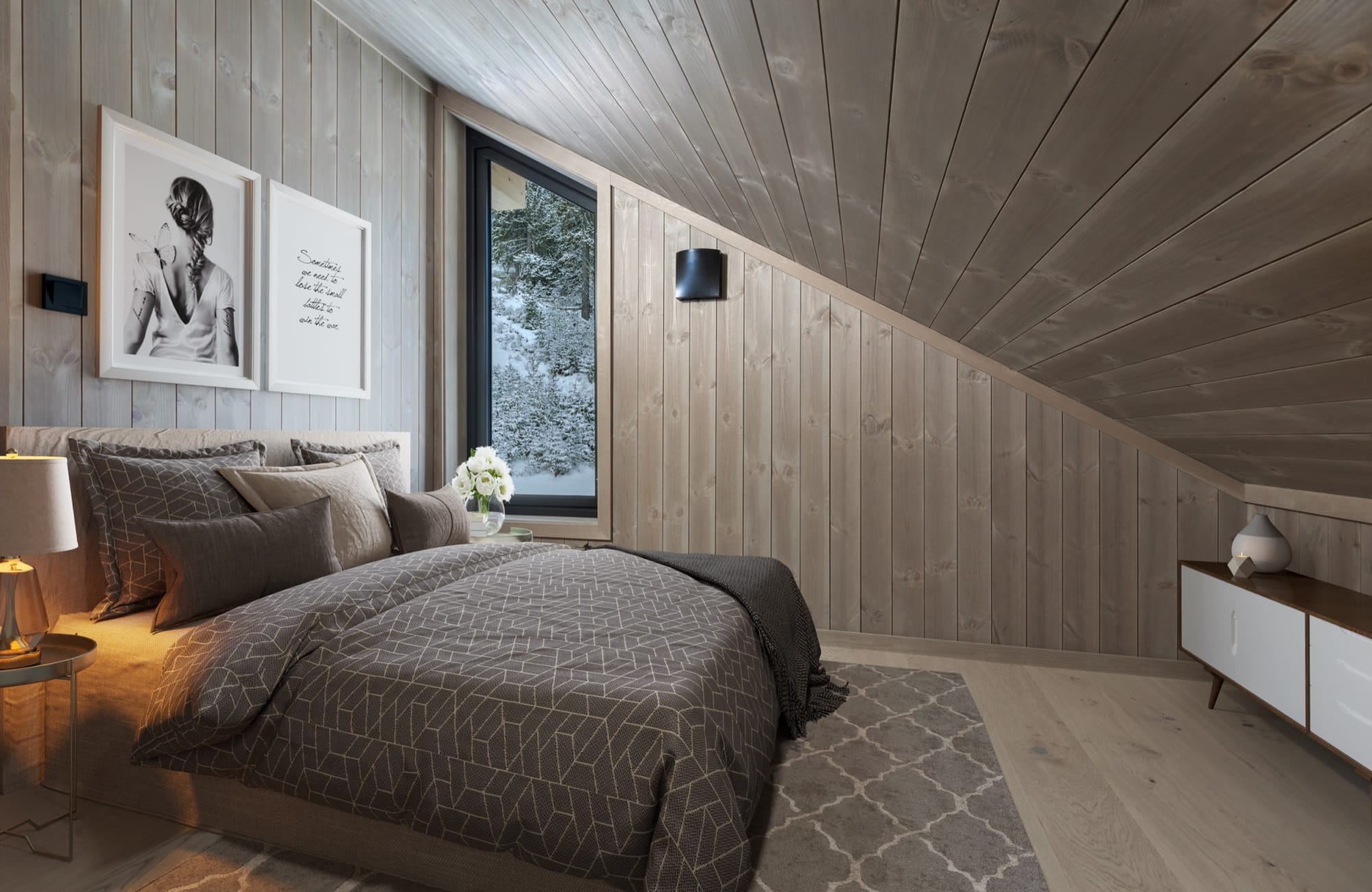
3 of the cabin's 4 bedrooms are located on the 2nd floor. All rooms except the bathroom, sauna and vestibule/cloakroom come with hardened wooden floors in 1-strip plank as standard. The walls get treated panels.
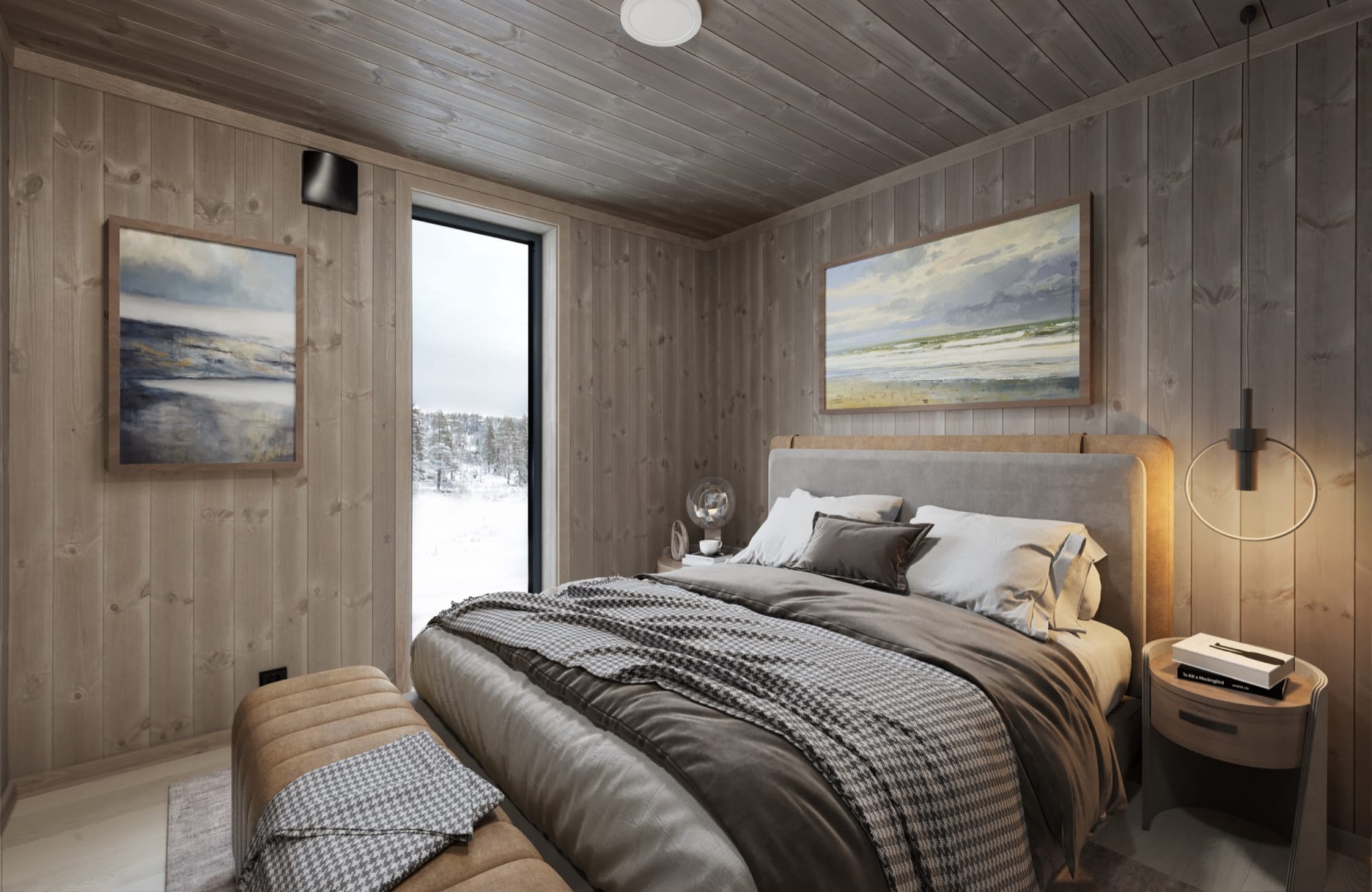
The spacious master bedroom on the first floor has a universal design. The window stretches all the way down to the floor and lets you wake up to the beautiful nature outside. All windows in the cabin have 3-layer energy glass.
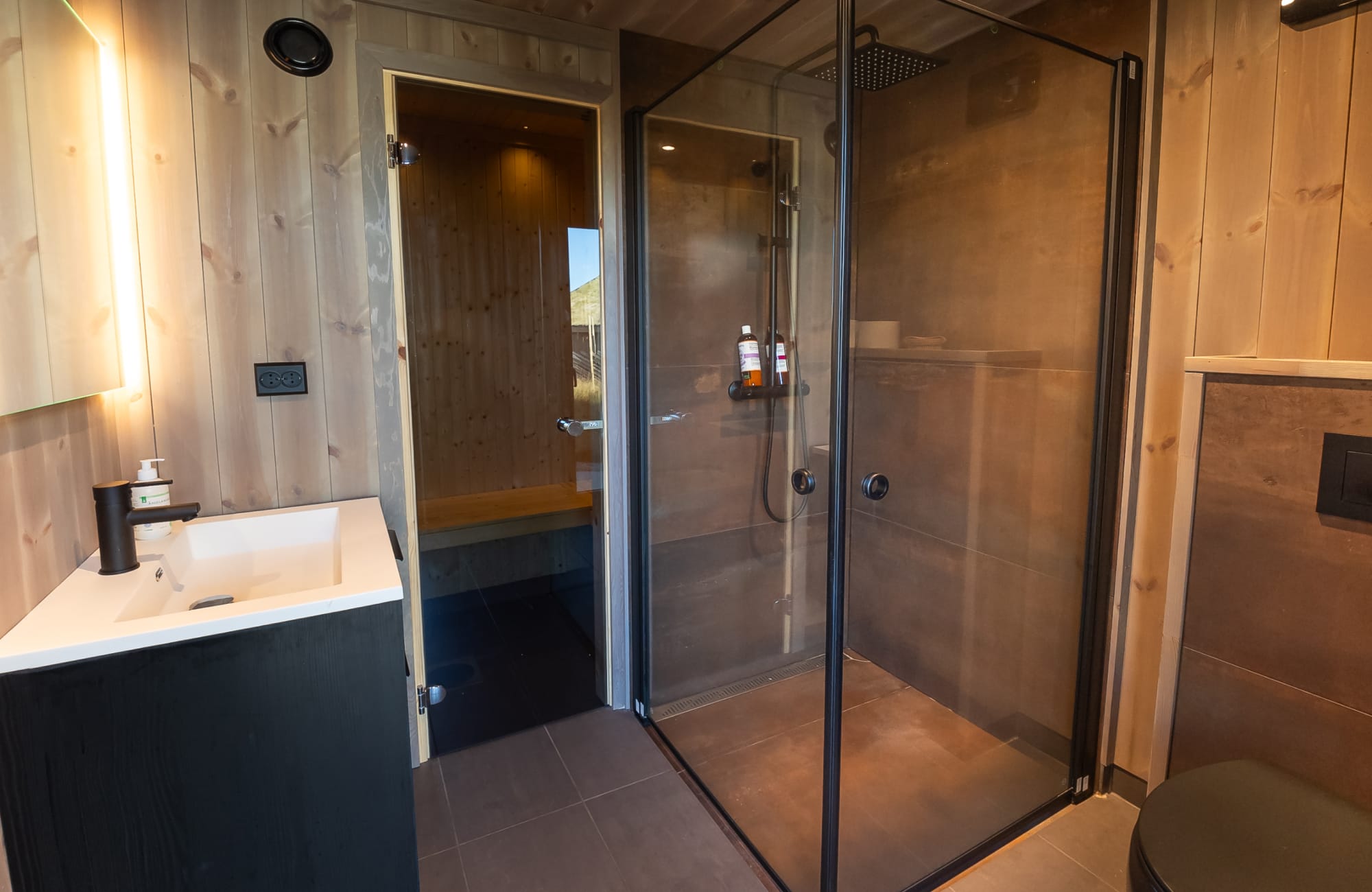
The bathrooms will have a shower enclosure with clear tempered glass in a black frame and a wall-hung toilet. The bathroom fittings are from HTH. The bathroom on the first floor also has a lovely sauna. Perfect after extra crisp mountain hikes.
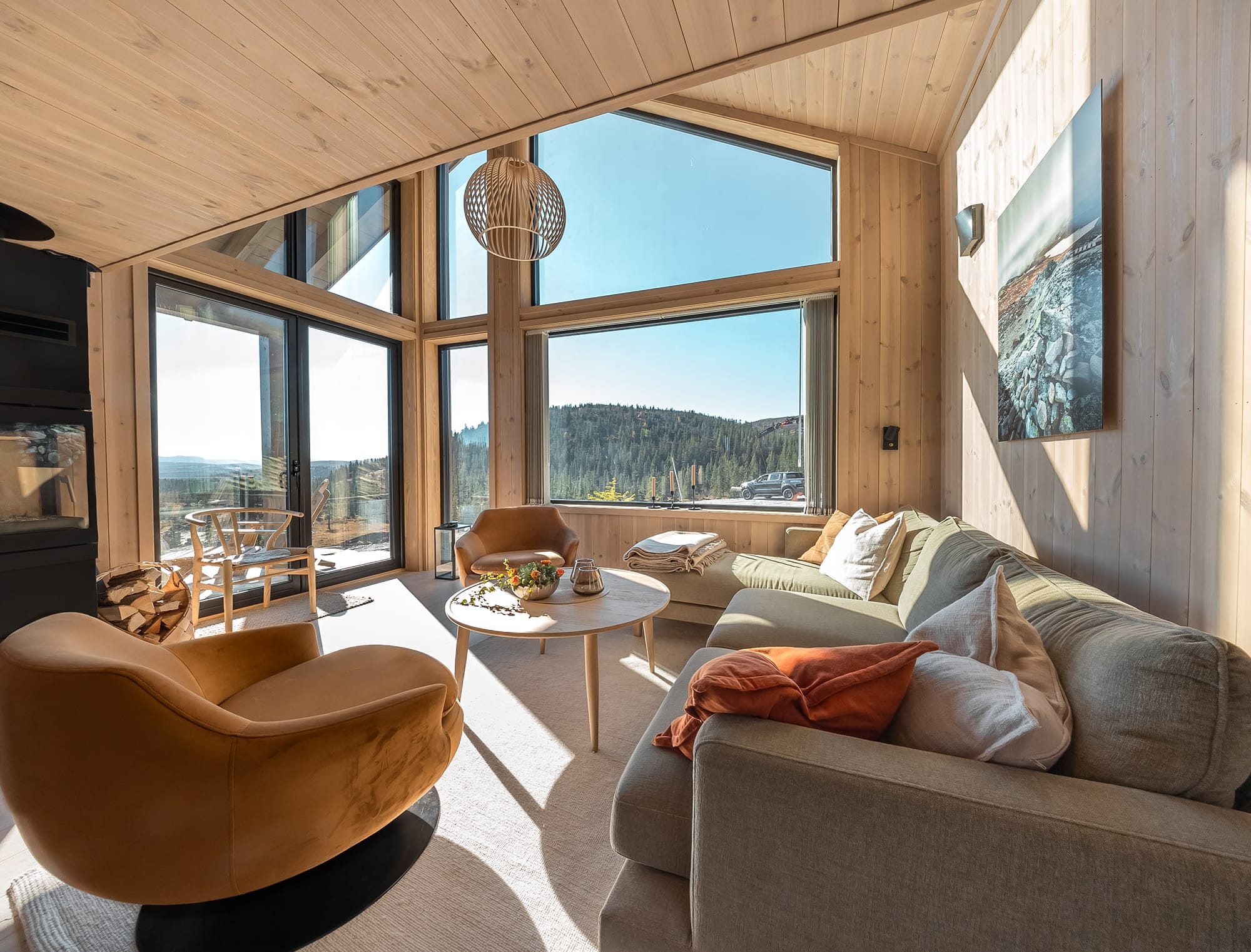
Want to know more or take a look?
Several of the cabins in Veggli Fjellgrend have already been handed over, and it is possible to come in and experience a finished cabin.